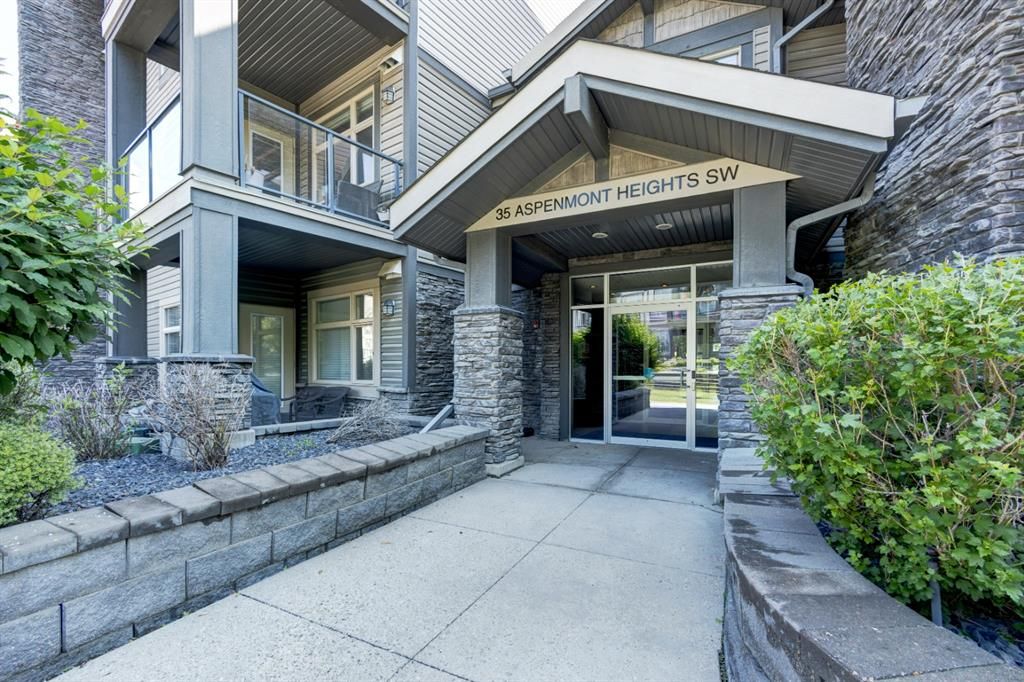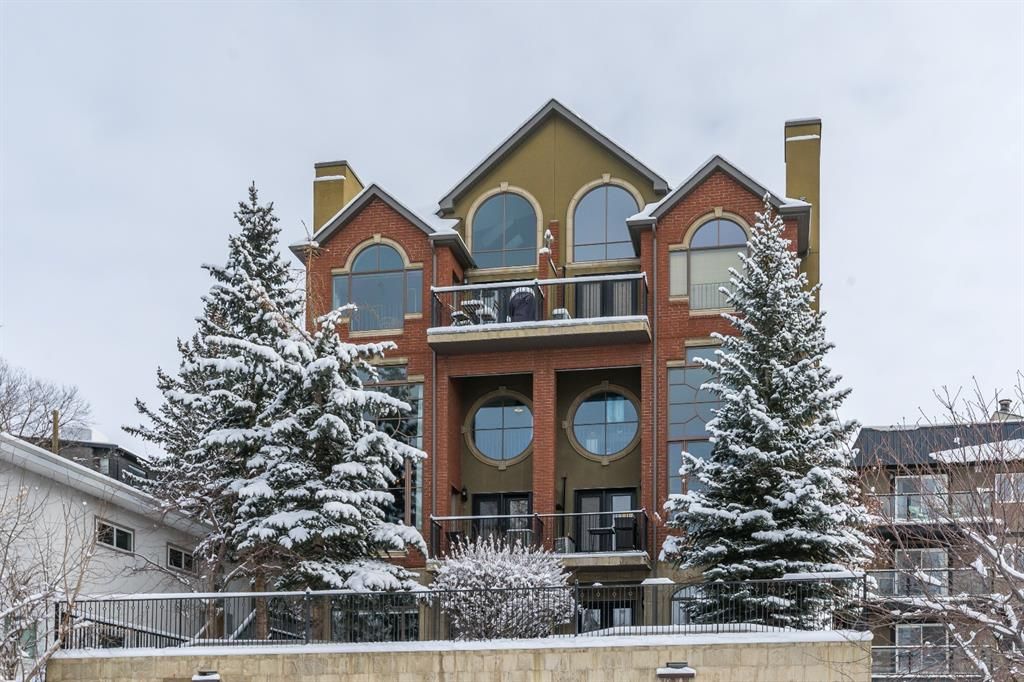I have sold a property at 2422 1 AVENUE NW in Calgary.
Timeless & elegant in West Hillhurst, steps from the river, Kensington, transit and walkable to downtown. Urban flow with inviting warmth and understated luxury. A myriad of features includes high ceilings, four bedrooms, walnut floors & cabinets, estate mouldings, and abundant storage throughout. The main floor boasts ease and flow, a gourmet kitchen made for entertaining with ample cabinets, a 12-foot island, pantry, a stainless-steel fridge, a Viking gas range. The generous living room has a gas fireplace surrounded by solid wood built-ins, a rear-entry mudroom to keep outdoor gear in its place. The bright dining room is adjacent to the entry foyer, facilitating extra space for large gatherings. The powder room is a few steps down for privacy. Ascend the spectacular curved staircase flooded by overhead light to your south-facing owners' suite with a sunny window alcove, now decorated with (removable) Old Hollywood glamour velvet drapes behind the bed. A bright walk-in closet and dazzling master bath with heated floors, body-spray showerheads, a grand spa tub, double sinks and a built-in makeup vanity. Two more bedrooms (one currently an office), another full bath and an upper laundry room. The lower level includes the family room with wood flooring, a full bath, and a fourth bedroom with a walk-in closet/ now a fitness room and easily re-carpeted on demand. A large bonus storage room with wall-to-wall storage now doubles as a Zoom Room and studio. The backyard is a tricked-out oasis, guest-ready outdoor dining, a built-in bar and grill host area, gas hooks for both the BBQ and a space heater. The spacious deck has under-eave power outlets for lights & speakers. In-ground water system keeps your lush low-care perennial beds blooming all season long, and rocks mulch keep weeds and maintenance at bay. The heated double-size garage and the storage shed alongside check off the final items from your wish list. This home offers timeless splendour inside and out in the heart of a fantastic neighbourhood: flexible possession and so many more unique features to see. Call today to experience it yourself. Please have a look at all photos in the Virtual tour.





jpeg_Page_2-560-wide.jpg)


